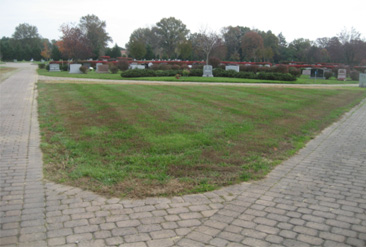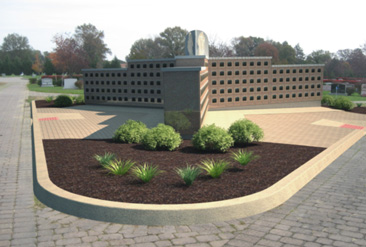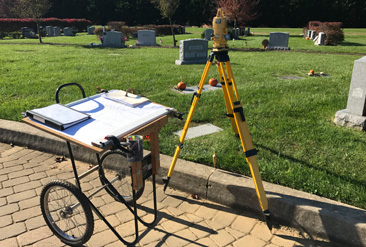| |

Saint Joseph on the Brandywine Cemetery, Greenville, DE
a. Section B Burial Section Design – This project included the survey, design and layout of approximately a ½ acre parcel of traditional and cremation burial lots in an existing Grever and Ward designed cemetery.
CF worked with the parish to create a section design that would blend into the adjacent Grever and Ward garden cluster design, but would be easier for the cemetery staff to locate, mark out and dig graves. Some of the G&W drawbacks were noted by the staff in trying to navigate the many clusters of plantings with lawn equipment, backhoes, dump trucks and to find graves, especially in the winter. With that said, CF developed a plan that was laid out in more of a traditional design with head-stones back-to-back, but with hedge rows between the stones and breaks in the ranges to accommodate planting clusters. Additionally, the planting clusters were staggered in each adjacent range to provide the more random effect of the G&W design.
CF provided a numbering system that was consistent with the preferences of the parish staff, and installed “mushroom” markers for 80 single-grave, 170 double-grave and 27 cremation lots in this new section and final as-built plan sets to the parish. CF Gorski also surveyed and laid out an extension to the existing open-paver and brick paver curved roadway into this new section for improved access
b. Grave Marker Reset Projects – CF reset the existing aluminum lot markers in three different sections of the cemetery that were installed over 20 years ago that were buried, misaligned and in some cases, missing. There were over 300 markers reset with another 300 markers in other sections to follow this spring. The reset of the markers has so far allowed the sales and cemetery personnel to quickly identify grave locations for potential lot holders as well as for marking out burials with ease.
c. Master Cemetery Map – CF is currently in the process of designing a new master cemetery map that will incorporate older CADD mapping along with newer section development projects that were added in the cemetery over the past 5+ years. This new digital map will allow the parish to have up-to-date plans of all burial sections and can be provided to lot holders or parish cemetery sales personnel.

|
|
Triangular area under consideration for columbarium garden.

Conceptual visualization of proposed columbarium build-out.

Section A, B and E - Existing Grave Marker Survey And Reset Project

| |



